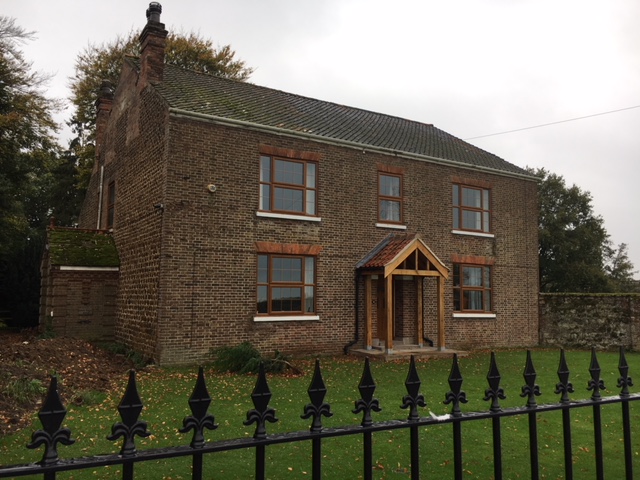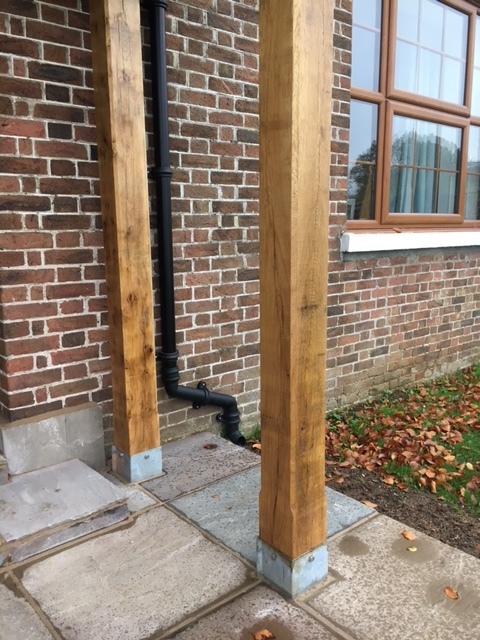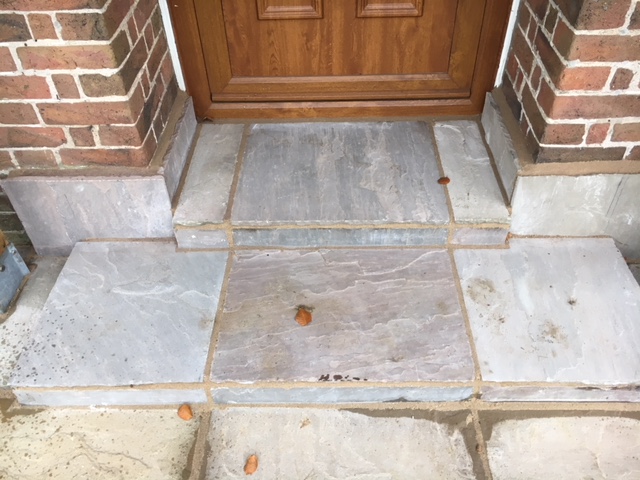At Dodd and Co we pride ourselves on always producing top quality work, whether it is clearing a yard of rubbish or designing and constructing a beautiful timbered building. It is so important for our credibility and the customer’s satisfaction that we pour the same level of care, attention and detail into each and every job.
Our latest project is a case in point. We were set the challenge of designing and constructing a front porch that would give a new level of grace and elegance to a 19th century, well-proportioned West Norfolk farmhouse. It was one of those jobs where we knew that we had to get the look and feel right because a ill-conceived porch would be like a bad haircut – it doesn’t matter how handsome or pretty the face is, if the haircut is a bad one, then that’s what catches the eye!
After detailed discussions with the owner, we decided on an oak porch, with a clay pantile roof – classic materials, in keeping with the local environment and style – that would add sophistication to the farmhouse.
We used four 6ft x 6ft oak struts that formed the basis of the construction. The struts were 150mm across, so this is a hefty, strong feature.
Topping the structure off is a lovely looking clay pantile roof, while the structure is held in place with Brett Martin cast-iron effect guttering.
The porch floor is very much farmhouse-style; large indian sandstone tiles, which are a muted neutral. A single layer of low level steps go from the base to the front door.
The effect is one of practically and elegance. The farm house is a lovely brick building with symmetrical long windows and a stylish surround of estate fencing and brick and carrstone wall. The porch is the icing on the cake and its beauty lies in the fact that it looks as if it has been part of the building for years.





