Stunning studio/gym built by Dodd and Co
A large garden project in East Winch, West Norfolk, put Dodd and Co’s vast construction skills to the test. The brief was to build a studio which could be used as an office, gym or extra living space in a range of natural materials with an added storage space for outdoor equipment such as a barbecue, sports gear or garden implements. The storage cupboard would then lead into a fence that shielded the oil tank from view. There was also to be a decked area at the front of the studio, where the client envisaged moving a rowing machine or exercise bike in fine weather – although there was little doubt the patio would definitely be doubling up as a drinks terrace!
Within the garden itself, a curved path was to be built into the garden, fitting into the slight contours of the garden and wooden sleepers were to be put into the borders to act as a screen and windbreak, as well as providing a design feature within the garden. Additional sleepers would be cut and put around the patio area of the house, to give that space a more secluded feel.
The testing aspects of this build were the slope in the ground, the high density of carrstone under the surface, which made digging foundations for the studio and holes for the sleepers quite tough going.
There was also the challenge of sourcing all the materials, including door frames and windows and negotiating on price.
The dimensions:
The studio is 3.6 metres wide by 7.2 metres long, with an outside decking area that is 2.4 metres deep and 7.2 metres long. The fence that encompasses a storage shed and an oil tank covering is a further 4 metres long. The bi-fold doors are 3 metres wide, while there are two windows, both 1.5 metres wide and half a metre high.
The metal trim gives a clean finish to the building and fence
The galvanised metal around the roof trim is 1.5mm thick, while the pathway, which stretches 12 metres from the decked area to the house is 1 metre wide.
The build:
Showing some great innovation and clever use of materials, the studio has been created from cold store panels, clad internally with red wood tongue and groove and externally with Douglas Fir. The path, fence and shed is also constructed from Douglas Fir. Over time, this lovely red wood will age to a silver grey colour.
The roof is made from anthracite grey sheets with a box profile. Around the edge the galvanised metal has been folded to shape to give a clean line finish.
The shed also has an anthracite roof, with galvanised metal trim and is built of cold store panels and clad internally with Douglas Fir, and the fence line continues unbroken past the oil tank.
Doors, windows and fittings:
The doors and window frames are made from dark grey aluminium. There is a three-part folding door, plus two windows. Inside the studio is a deep storage box running along the 2.4 metre wall. This has two top-loading hinge lids. There are also eight double socket electricity points, plus an outside light.
The garden:
The client wanted some structure and height added to the garden through the use of irregular sleepers dug into the borders and around the patio. The path would make a natural link between the house, patio and studio. A lot of thought went into the precise shape and placement of the path as it was important that people would use the path naturally and not cut across the grass.
The path was dug out and solid wooden bearings sunk into the ground. The path then followed a curve from the house to the studio.
Sleepers were sunk into the ground all along the south side of the garden. A sharp wind cuts across this side of the garden so the sleepers act as a great wind break as well as a really nice garden feature. The important thing was to not make the line of fencing too uniform, so we went for varied heights and varied distance between upright sleepers.
The patio was also quite open to the elements. Cutting the sleepers so they stood at between 80cms-100cms, these were placed at the four corners of the patio.
Client’s response:
“Jamie and his team have been incredibly professional throughout this whole project. We spoke at length about what we were looking for and Jamie went away and researched materials and costs. He then produced a design for the studio, which we worked together to tweak.
“The actual workflow was well managed. It was a complex process involving the co-ordination of various tradespeople at different stages of the project. Jamie used a local electrician Premier Electrics, to install the electricity and a glass specialist to fit the windows. These experts in their field worked around the regular Dodd and Co team in delivering the studio on time and to budget.”
















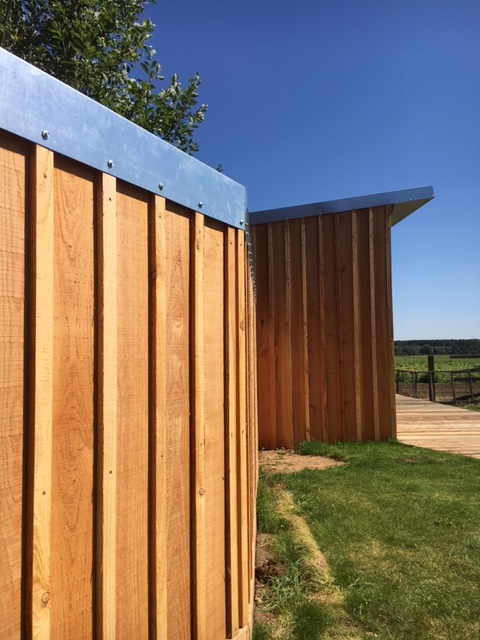
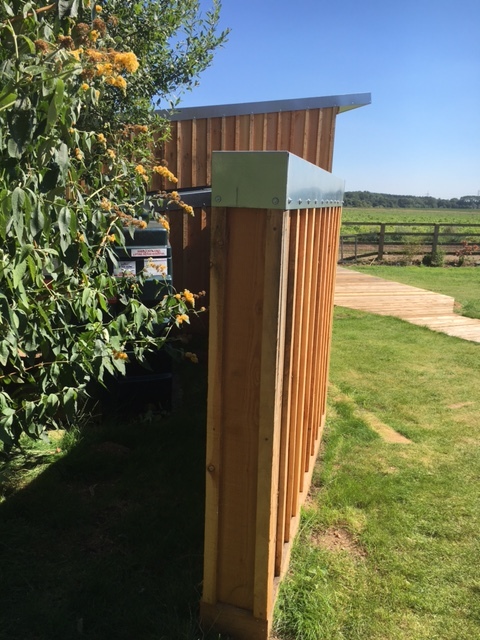
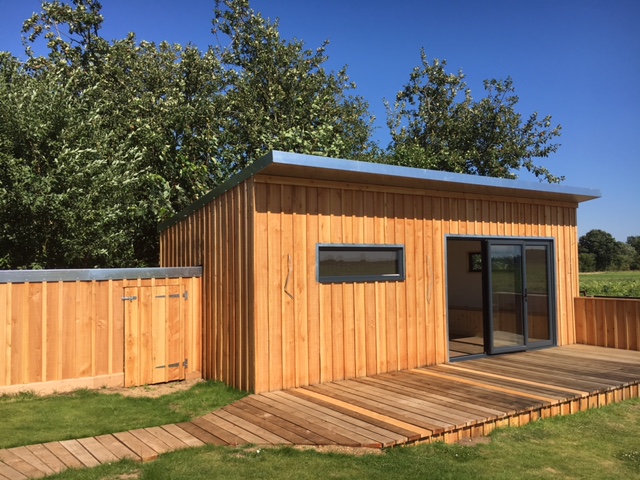
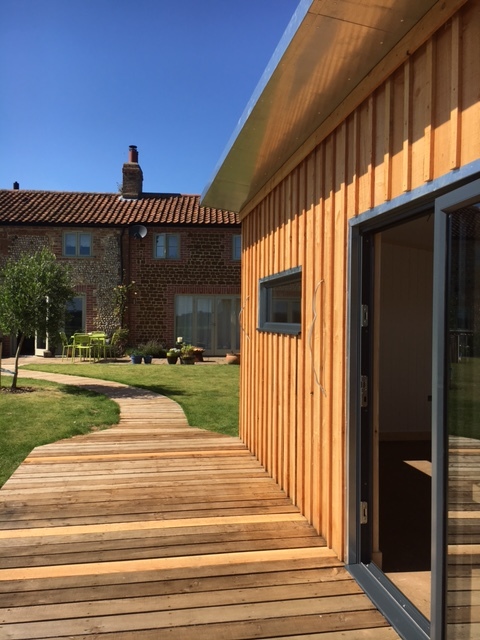
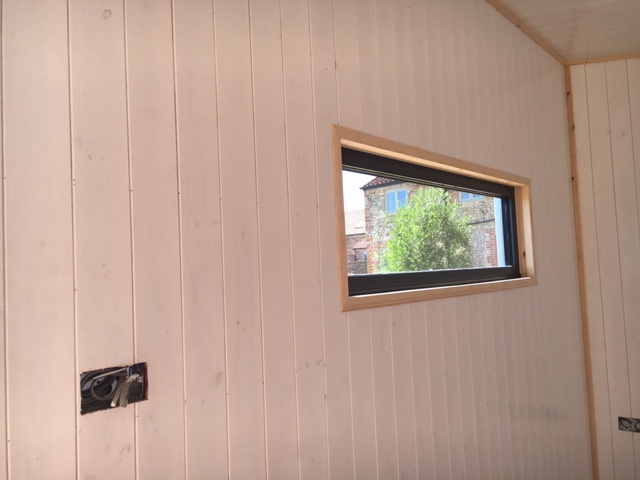
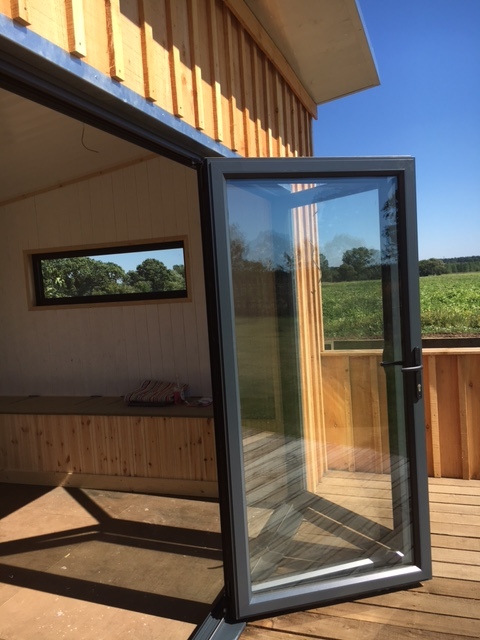
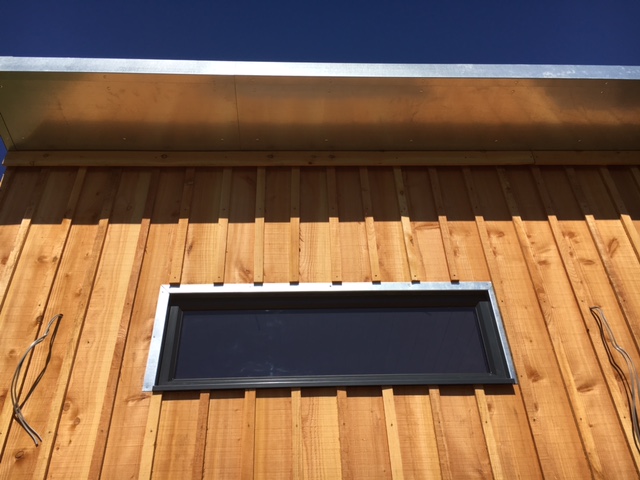
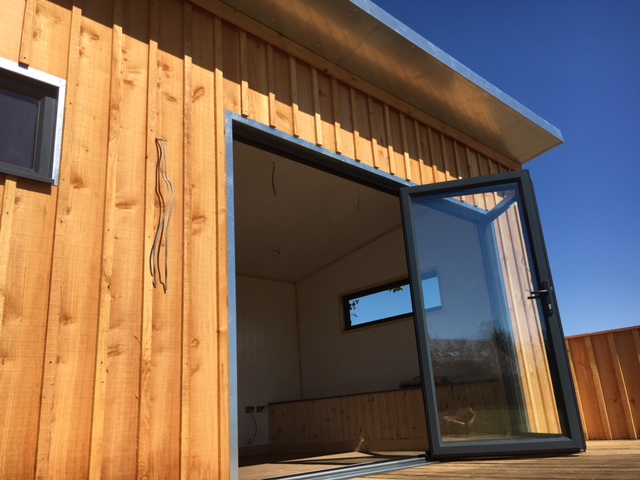
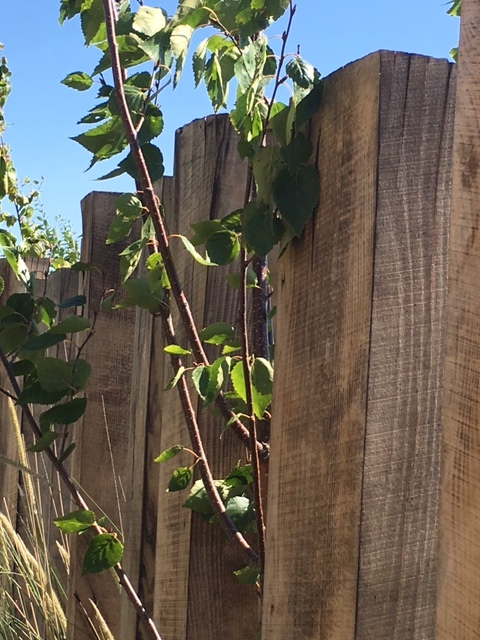
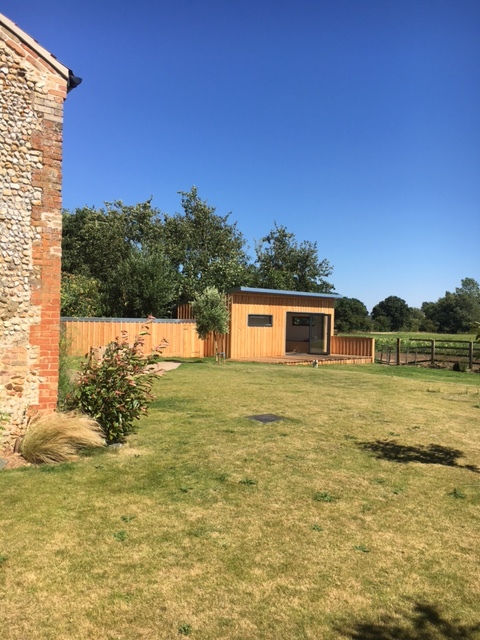
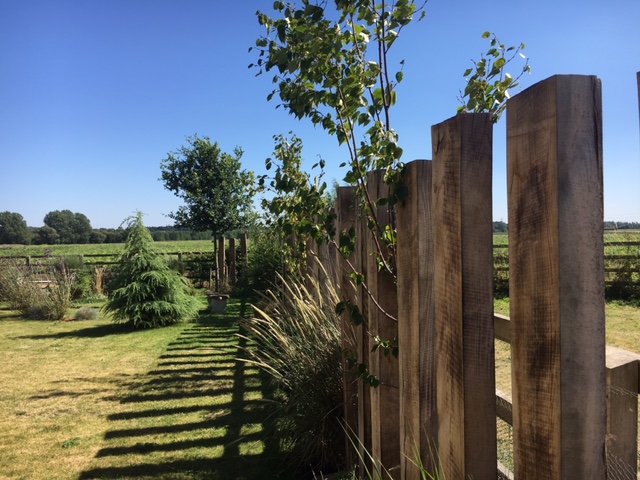


Donec id justo non metus auctor commodo ut quis enim. Mauris fringilla dolor vel condimentum imperdiet.